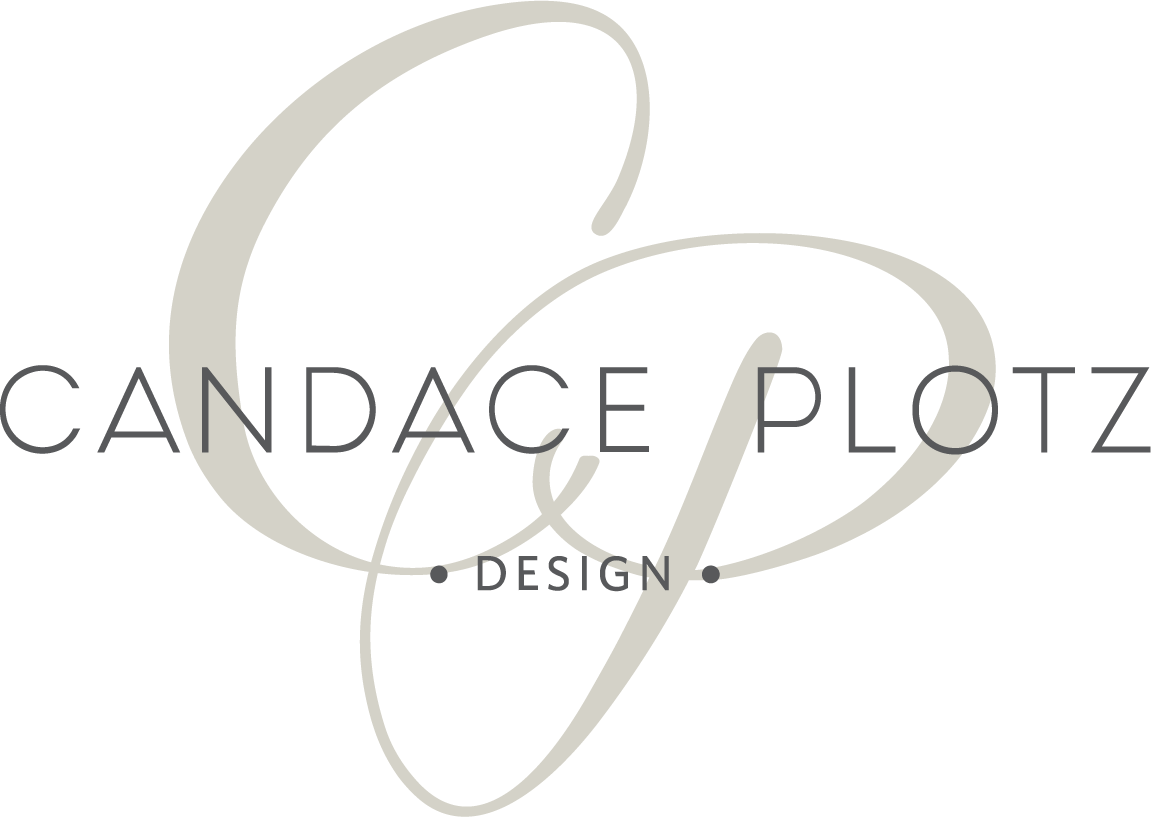Cedar Brae Project
After retirement, this couple contacted me to update the main floor of their home. We took it from dated 80’s to current day spectacular.
They wanted to keep the existing hardwood floor and wood trim throughout, so I worked around it, but everything else is basically new. They really love their new space; so much so, that I’m now re-designing their basement.
I wanted to keep the kitchen light and bright so I did so by selecting white cabinetry. The new island incorporates so much functional storage and the clients love all of the pot drawers. The cambria quartz countertops with an ogee edge work beautifully within the space. The actual marble backsplash that was selected became unavailable throughout the project, but I was able to find one equally wonderful.
Off the kitchen, we updated the eat-in area with a white table, beautiful new chairs and custom Hunter Douglas window treatments throughout the main floor.
The open concept living and dining area were given new life with custom furniture, new lighting and a new fireplace mantle. Instead of tile, “Brittanicca” cambria quartz was used for the hearth and along with the custom drapery, it is the perfect finishing touch to this space.
All new furniture was purchased for the Master bedroom as well as the guest bedroom. The master is airy and peaceful while the guest room offers warmth and comfort for guests.
The 2 bathrooms were updated with custom cabinetry, new tile and fixtures. The marble hex tile in the ensuite is luxurious as is the new floating tub. We removed the tub from the guest bath in exchange for a wonderful walk-in shower.
The existing black and white floor in the laundry room remained, but custom cabinetry and quartz countertops were added and it really updated the space.







































