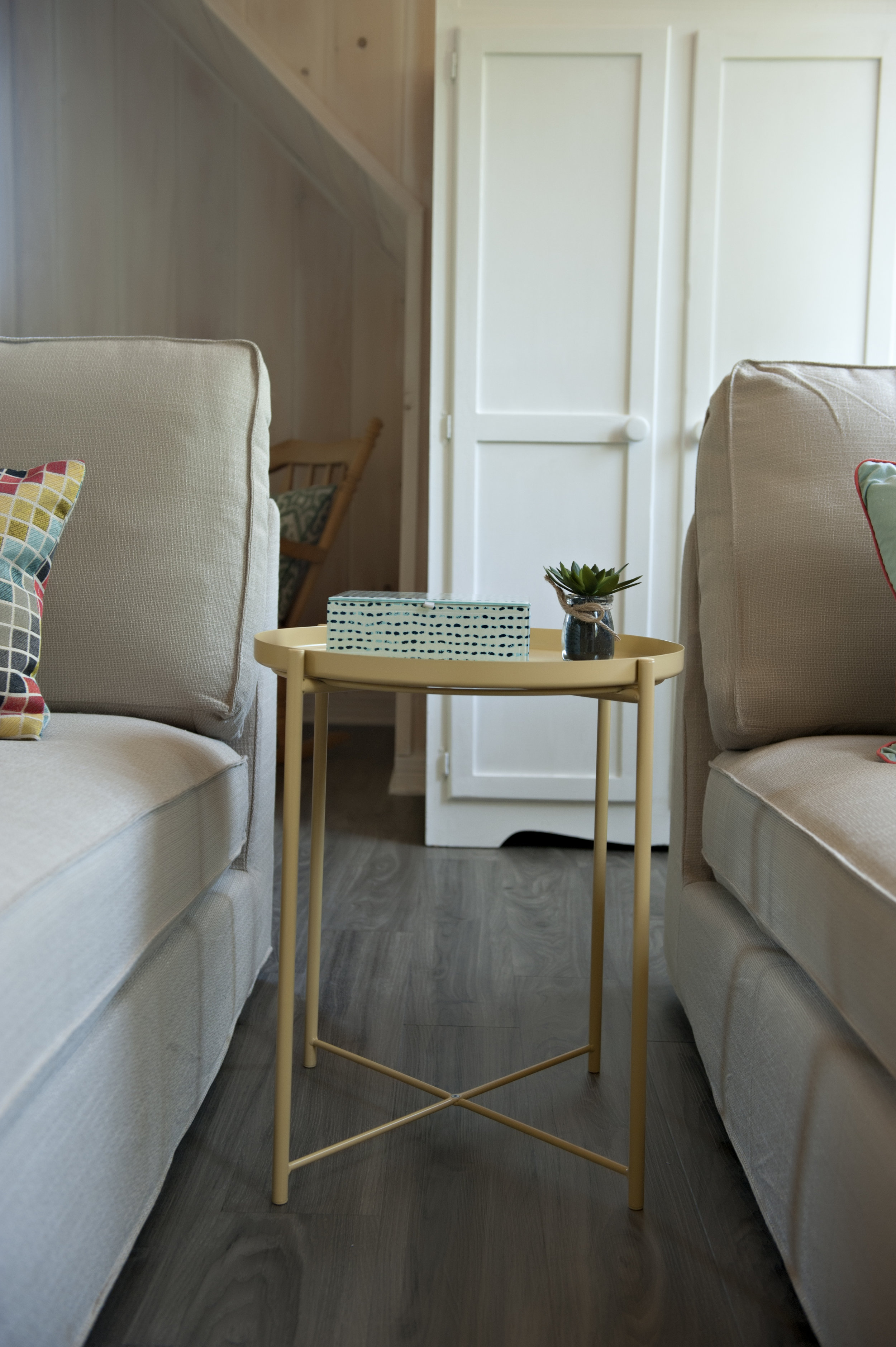Beach House 1 Project
My clients contacted me because they had a newly refinished beach house but weren’t sure how to decorate and they needed help with a layout for the open concept floor plan.
The bones were great, with large vaulted ceilings and whitewashed pine walls. With lots of large windows and natural light, I wanted to keep things airy to reflect beachfront living.
Their only request was to work around an existing sofa that they had in the space, which became the starting point for the colour palette. The sofa had a soft yellow background with shades of pink, green and blue. I played with all the colours throughout and incorporated it in different ways throughout the space to tie everything together.
I created different zones which made the large open space feel like separate rooms.
The sofa was positioned to take advantage of the water views and allowed me to create a sitting area zone. We added a neutral coloured chair but added in colour and texture with the pillows and throw.
Just off of the kitchen, I added a table for 2 which is also overlooking the views and walk out balcony. Again, the upholstery colour was selected to work with many of the other room elements.
A tv watching zone was created by adding in 2 chaises. Who doesn’t love to lay down and watch tv so this was the perfect solution for this area (and no one has to fight over the best seat)
Off to the back of the room, I created the sleeping zone. The sleigh bed was chalk painted to provide a casual look and feel that suits the rest of the soft tones within the space.















